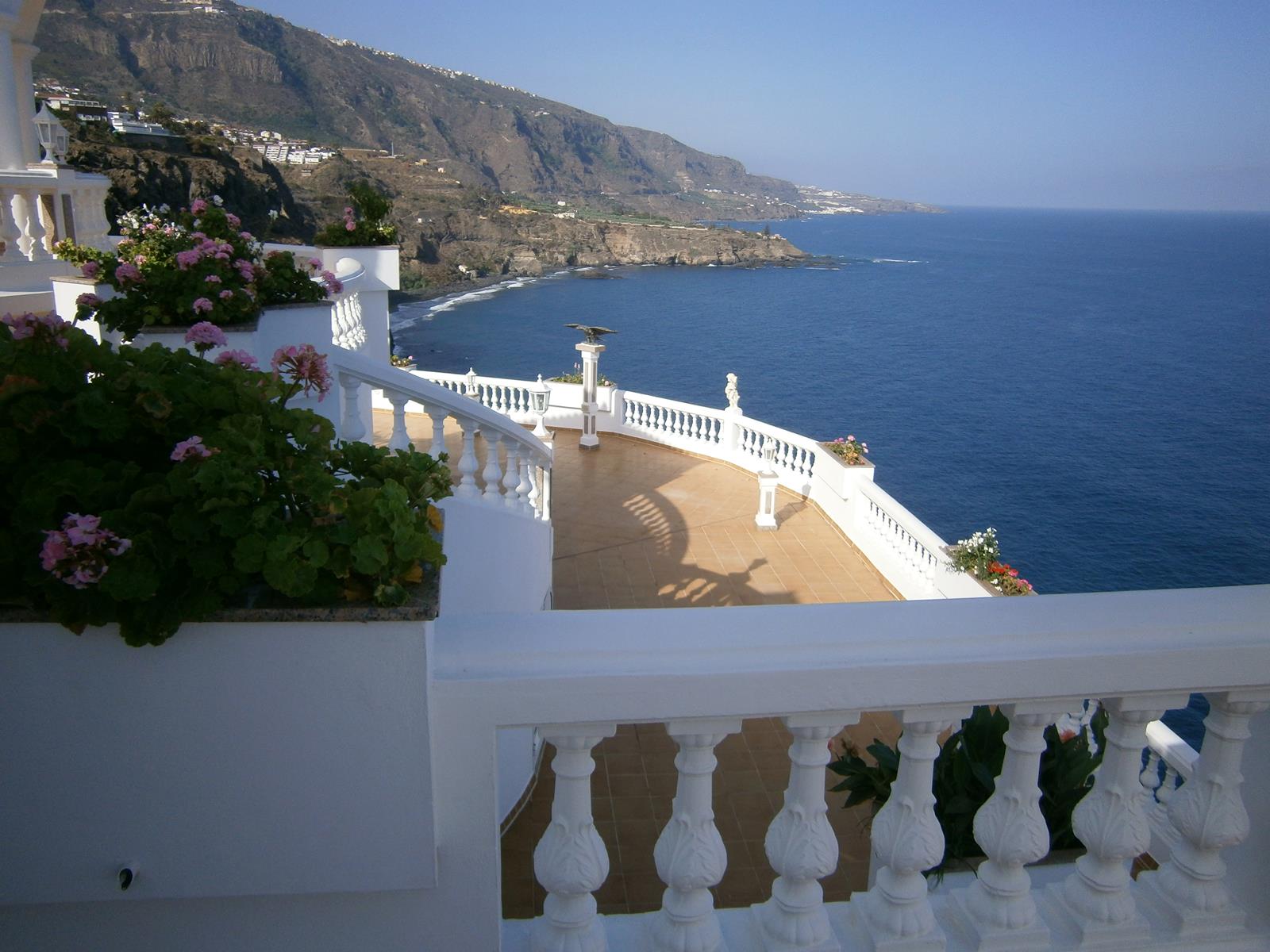
Unique & Magical Dream Property Tenerife
Unique & Magical Dream Property Tenerife
A unique and magical building that inspires everyone. This is the place you have always wanted!
The builder and today’s owner has built the villa in almost 10 years, construction with architect and best craftsmen who partly came from Italy and Germany, in great obsession with detail and with best materials. Construction was started in 1986. The Villa is located in Los Realejos, in the North of the island in 1. Line to the sea, only 20 m from the sea away in 90 m height on the top of the own rock plateau.
The plot is approximately 5,300 m in size. Of approximately 1,400 m are constructed area, with buildings and terraces. The terraces are approx. 600 m ² (300 m² upper and lower level)
The living / usable area of about 735 m ² distributed altogether on 3 levels.
Top level:
=============
The car entrance to the plateau of the plot is equipped with a 5-metre-wide, storm-proofed Hörmann security roll-up door from Germany.
The staff entrance to the estate is located right next to this entrance.
In this level the double garage found on 2 large car space. The approx. 37 m ² large garage is fully tiled and equipped with a sectional door (also Hörmann).
The spacious entrance area for the owners and guests is slightly higher, at ground level to the street. Do you enter the property from this side, you will have already a superb view on the mountains and on the coast. Over a granite staircase with balusters you will reach the terrace with approximately 300 m ² on this level.
On this plateau you will find a 32 m-large living pavilion, which is offered for different occasions, as well as an additional, free-standing pavilion, which invites to relaxing.
The fully air-conditioned indoor swimming pool building with its wonderful (sometimes sliding) and unobstructed views of the sea, is unique in its elegance. Its design, but also the materials of the floors, walls and ceilings are a terrific combination, finest materials quality, which let appear the bathing area as a jewel. In the evening a large crystal chandelier and the beautiful lanterns give a beautiful atmosphere for dreaming.
Middle level:
=============
Over two semicircular, polished granite exterior stairs, you reach the heart of this level, the representative and impressive entrance hall (about 9.50 meters in diameter) with a supported by pillars, artistically designed dome, whose tasteful decor and elegance enchanted the visitors. From here you can reach in the adjacent premises of the owner, such as the living room, which is well equipped with real, French style furniture of epoch of Luis XVI.
The master bedroom and dressing room was equipped in the style of Queen Victoria. Located next to the dressing room, equipped with two beautiful style armchairs and wardrobe and a small room for the wardrobe (walk-in closet).
Very tastefully is the master bathroom with exclusive features, such as e.g. wood varnish – fitted wardrobes, is paneled with Portuguese marble and chandeliers tiles, individual lighting system, handmade marble bathtub, and much more.
On this level you will find another bedroom, a living / dining room, which is connected directly to the kitchen (kitchen from Madrid), a laundry room, a staff toilet and a guest toilet.
All the windows of the upper and middle level are equipped with heavy double-walled safety steel shutters (electrically to operate).
On this level you will find the technical, professional engine room, the tank room, and various ancillary rooms. The equipment of the machine room (with oil fired central heating for underfloor heating, radiators and hot water system), the water treatment for the swimming pool, the dehydrator for the indoor swimming pool, the 26 KV electricity connection, and much more are visually looking in an excellent technical condition.
Overall the terraces on the middle level have also approx. 300 m² .
Lowest level:
=============
Over the spacious terraces you will arrive the staircase to the part of the building, which is nearby the Atlantic Ocean (20 meters distance from the coast line).
This part of the estate is extremely attractive for lover of nature.
The heart of this floor is the extravagant bar that invites you to a cozy get-together. The bar is very good equipped almost a completely kitchen. A built-in refrigerator, an oven with grill, a sink with hot and cold water allow the guests to prepare the food themselves.
From here, guests have an incredible view of the romantic coastal landscape and to the high and low tide. Here, you can admire the nature at close range.
In the left part of the lower level you will find a guest bedroom in colonial style, in addition to dressing room and a guest bathroom with a separate toilet for visitors to the bar. There is also an adjacent library, a small separate marble chapel with a dome and an altar.
It is possible (with little effort) to convert the library and the chapel in an additional sleeping area.
A special highlight is the exit from the house bar to the rock bar, which is reachable about small stairs and paths belong the wildly romantic rocky coast.
Contact us for more information about this property